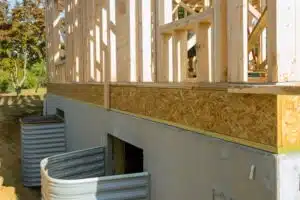Egress Windows
Opt for egress windows that safeguard your safety and your home’s foundation. Our installations promise elegance, natural light, and structural protection, all in code compliance.
Egress Windows for a Safer Home
Whether you’re enhancing a new construction with natural light and safety features or retrofitting an existing space, our egress window services are your ideal solution. We specialize in the installation of high-quality egress windows that not only provide a safe escape route in emergencies but also protect your home’s foundation from potential damage. Our team can integrate egress windows into any phase of your home’s lifecycle, preserving the integrity of your structure and landscaping. Our innovative approach ensures your home benefits from increased light, improved safety, and foundation protection

Types of Egress Window Benefits
Egress windows serve multiple vital functions. Beyond their primary safety role, they offer several benefits to your home:
- Natural Light: Egress windows dramatically increase the amount of natural light in your basement, making it a more inviting and usable space.
- Safety: In case of emergencies, egress windows serve as a vital escape route, ensuring the safety of your family and property.
- Foundation Protection: Properly installed egress windows help in managing moisture levels around your foundation, reducing the risk of water damage.
- Aesthetic Value: Egress windows add aesthetic appeal to your home, potentially increasing its market value.
- Ventilation: They improve air circulation, contributing to a healthier indoor environment.
How We Approach Egress Window Installation
Our process is tailored to address the unique needs of your home. We consider the best placement for optimal light and safety, ensuring compliance with local building codes. Our solutions include:
- Custom Sizing and Design: We design egress windows to fit the specific dimensions and style of your home, enhancing both function and form.
- Advanced Water Management: Our installations include measures to prevent water ingress, protecting both the window area and your home’s foundation.
- Minimal Disruption: We employ techniques that minimize the impact on your home’s structure and your daily life, avoiding extensive excavation and disruption.
Why Our Approach Works
Our team consists of experts in egress window installation, equipped with the knowledge and tools to ensure a seamless integration into your home. By focusing on both the aesthetic and practical aspects of egress windows, we deliver solutions that enhance your living space while ensuring compliance with safety standards. Our commitment to using high-quality materials and advanced installation techniques means your egress windows will be a valuable addition to your home for years to come.
We Stand By Our Work
Having installed thousands of egress windows and window wells since 2008, we have earned our clients trust and confidence.
Frequently Asked Questions
We understand that you may have questions about egress windows. Here are some of our most common inquiries:
An egress window is a window designed to provide a safe exit route from a building in case of an emergency. These windows are also used to allow entry for emergency personnel. To qualify as an egress window, it must meet specific size and accessibility requirements set by local building codes.
Window wells, when properly installed around egress windows, help protect your foundation by preventing soil erosion and water accumulation around the window area. They act as a barrier against water infiltration by directing rainwater and snowmelt away from the foundation, thus reducing the risk of water damage and structural issues. Additionally, window wells allow for proper drainage and can be equipped with gravel or a drainage system to further ensure water is effectively diverted from your home’s foundation.
Egress windows can significantly enhance the value of a home by adding safety features, increasing natural light, improving ventilation, and potentially expanding the livable space (such as transforming a basement into a legal bedroom). They also add to the aesthetic appeal of the property, making it more attractive to potential buyers.
In Ontario, egress windows must be designed for easy interior opening without tools, have a minimum open area of 0.35 m², and feature opening dimensions of at least 380 mm. The sill of non-basement windows shouldn’t be more than 1 meter above the floor. For basement egress windows with wells, there’s a requirement for a minimum 550 mm clearance between the window and the well. If the window sash swings outward towards the well, it must not impede emergency escape. Any window well cover must also be easily openable from the inside without special tools or knowledge. These regulations ensure egress windows provide safe exits during emergencies while also considering structural integrity and occupant safety
Egress windows are required for safety reasons. They ensure that occupants have a secondary means of escape in case of emergencies like fires. Building codes, particularly for bedrooms and basements that are used as living spaces, mandate their installation to enhance the safety of the dwelling’s occupants.